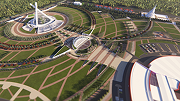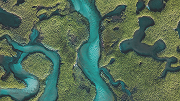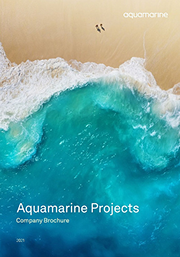-
Rapley Residence
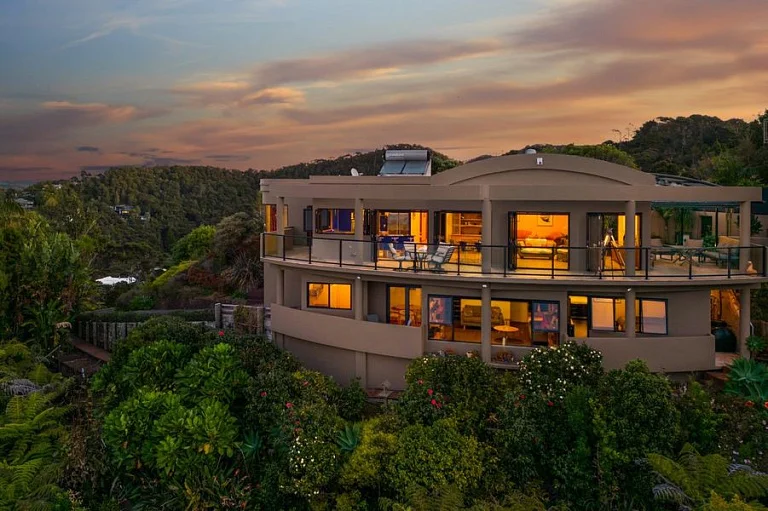
-
الموقع
Paihia, Bay of Islands, New Zealand
-
Total building area:
650m2
An early commission by Nicholas Traviss, this bold residence was designed in 1998 for the artistically inclined Rapley family. Overlooking Paihia in the Bay of Islands, the home draws inspiration from 1930s Streamlined Moderne architecture characterized by curving forms, horizontal lines, and nautical elements.
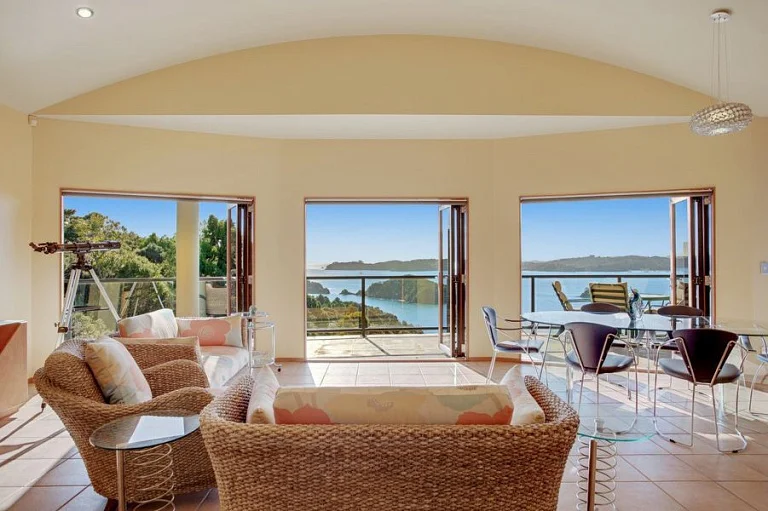
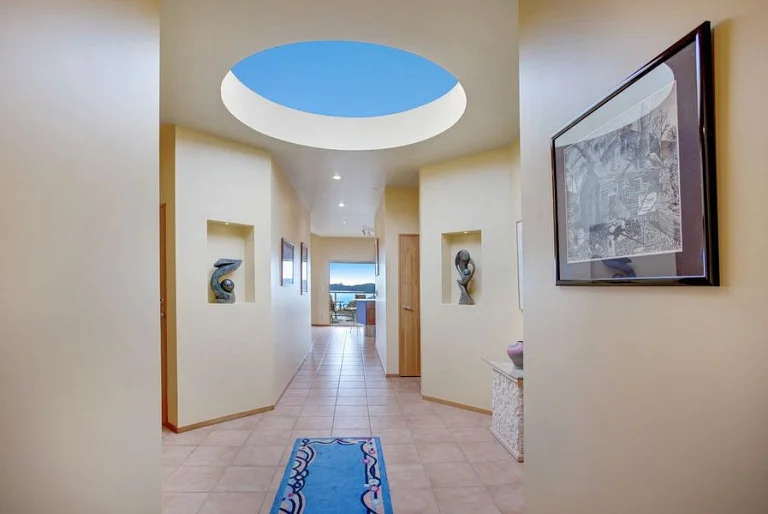
The result is a distinctive, sculptural home that reflects the clients’ creative lifestyle while responding to the site’s stunning coastal views. Its flowing lines, open interiors, and thoughtful detailing express a strong design identity rooted in both modernist aesthetics and the surrounding landscape.
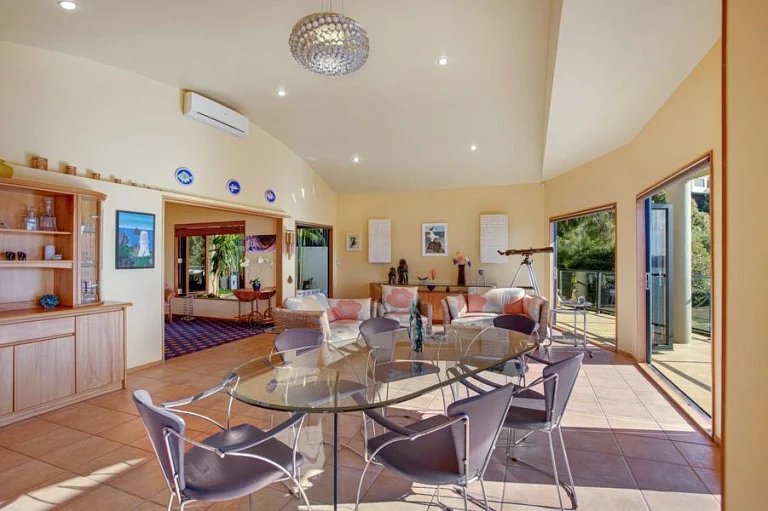
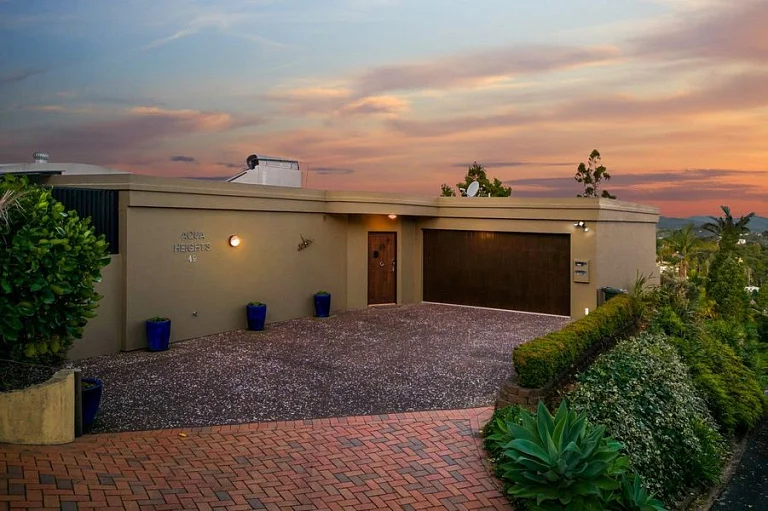
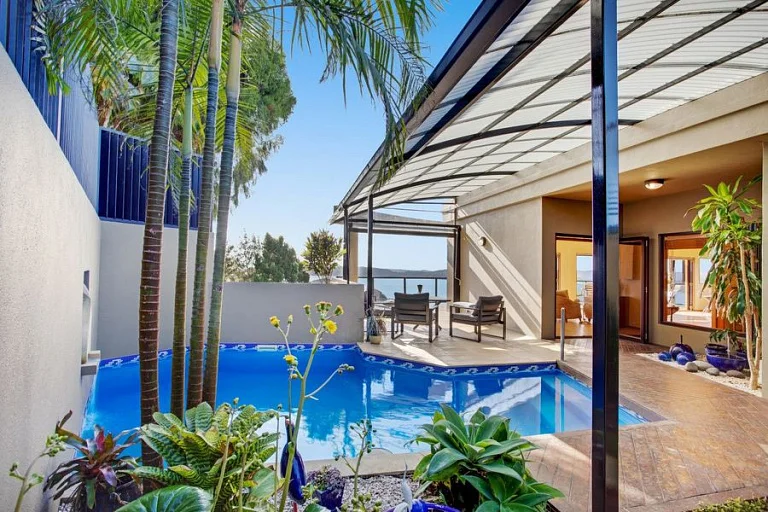
-

